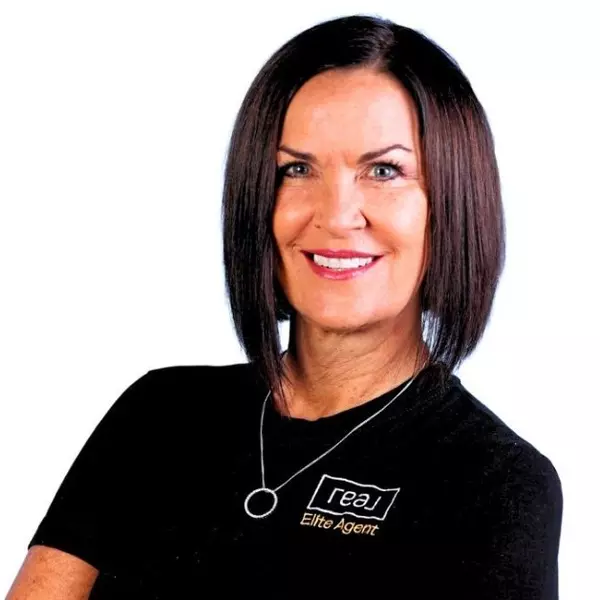$765,000
$774,900
1.3%For more information regarding the value of a property, please contact us for a free consultation.
1391 Cachuma AVE Ventura, CA 93004
4 Beds
2 Baths
1,192 SqFt
Key Details
Sold Price $765,000
Property Type Single Family Home
Sub Type Single Family Residence
Listing Status Sold
Purchase Type For Sale
Square Footage 1,192 sqft
Price per Sqft $641
Subdivision Sunkist Iib - 130302
MLS Listing ID V1-13446
Sold Date 07/29/22
Bedrooms 4
Full Baths 2
Construction Status Updated/Remodeled,Turnkey
HOA Y/N No
Year Built 1962
Lot Size 6,198 Sqft
Property Sub-Type Single Family Residence
Property Description
Captivating and stylish, this move-in-ready residence with bespoke character throughout can be all yours in beautiful Ventura! As you approach, appreciate the quaint curb appeal with manicured gardens and mature palm trees. Enter in to discover newer flooring and gleaming fresh paint in the open concept living and dining areas, establishing a welcoming ambiance as you gather with guests. Illuminated by recessed lighting, the kitchen comes equipped with stainless steel appliances, crisp white cabinetry, black hardware, quartz countertops, and a breakfast island. Your sleeping quarters are imbued with a comfortable atmosphere, tailored with a neutral tone palette and mirrored built-in closets. Moreover, the main suite is complete with a walk-in shower and vanity ensuite, an ideal spot to unwind. Take the party outdoors to your private backyard and covered patio amid lush landscaping. Adding even further attraction to this must-have home is the attached 2-car garage, laundry space, and new roof. Make this exciting opportunity your own and let your imagination run wild with the possibilities awaiting you!
Location
State CA
County Ventura
Area Vc28 - Wells Rd. East To City Limit
Interior
Interior Features Breakfast Bar, Quartz Counters
Heating Central, Forced Air
Cooling None
Flooring See Remarks, Tile
Fireplaces Type None
Fireplace No
Appliance Dishwasher, Gas Oven, Gas Range, Gas Water Heater, Microwave, Refrigerator, Water Heater
Laundry Washer Hookup, Inside, In Kitchen
Exterior
Parking Features Driveway, Garage
Garage Spaces 2.0
Garage Description 2.0
Fence Block, Wood
Pool None
Community Features Street Lights, Sidewalks
View Y/N Yes
View Hills
Roof Type Shingle
Porch Concrete, Covered
Total Parking Spaces 4
Private Pool No
Building
Lot Description Sprinkler System
Story 1
Entry Level One
Sewer Public Sewer
Water Public
Level or Stories One
Construction Status Updated/Remodeled,Turnkey
Others
Senior Community No
Tax ID 1290052045
Acceptable Financing Cash, Conventional, FHA, Owner Pay Points, Submit, VA Loan
Listing Terms Cash, Conventional, FHA, Owner Pay Points, Submit, VA Loan
Financing Conventional
Special Listing Condition Standard
Read Less
Want to know what your home might be worth? Contact us for a FREE valuation!

Our team is ready to help you sell your home for the highest possible price ASAP

Bought with Cyndi Lesinski Thehomeproz





