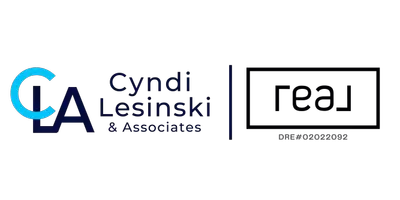
418 W. 212th ST Carson, CA 90745
3 Beds
2 Baths
1,136 SqFt
UPDATED:
Key Details
Property Type Single Family Home
Sub Type Single Family Residence
Listing Status Active
Purchase Type For Rent
Square Footage 1,136 sqft
MLS Listing ID SB25228197
Bedrooms 3
Full Baths 2
HOA Y/N No
Rental Info 12 Months
Year Built 1960
Lot Size 5,397 Sqft
Property Sub-Type Single Family Residence
Property Description
Enjoy the versatility of the bonus room in the backyard—perfect for a home office, gym, creative studio, or guest space. Host gatherings around the cozy fire pit in the front, offering a welcoming spot for relaxing evenings with friends and neighbors. The expansive backyard not only provides plenty of space for kids or pets to play but also boasts a mature lemon tree, inviting fresh-picked moments right outside the door.
With a one-car garage, ample storage, and a prime location near schools, parks, and local conveniences, this home offers both comfort and lifestyle. Experience suburban tranquility with easy access to everything the South Bay has to offer—schedule your showing today and discover the many ways to make this special property your next home!
Location
State CA
County Los Angeles
Area 137 - North Carson
Rooms
Main Level Bedrooms 3
Interior
Interior Features Ceiling Fan(s), Eat-in Kitchen, Granite Counters, Recessed Lighting, Unfurnished, All Bedrooms Down, Bedroom on Main Level, Main Level Primary
Heating Central, Solar
Cooling Central Air
Flooring Laminate
Fireplaces Type Outside
Furnishings Unfurnished
Fireplace Yes
Appliance Convection Oven, Dishwasher, Gas Range, High Efficiency Water Heater, Microwave, Trash Compactor
Laundry Washer Hookup, In Garage
Exterior
Exterior Feature Fire Pit
Parking Features Garage Faces Front
Garage Spaces 1.0
Garage Description 1.0
Pool None
Community Features Biking, Dog Park, Park, Sidewalks
Utilities Available Cable Available, Electricity Available, Natural Gas Available
View Y/N No
View None
Roof Type Shingle
Accessibility Grab Bars, Accessible Doors
Porch Rear Porch, Patio, Porch
Total Parking Spaces 1
Private Pool No
Building
Lot Description Sprinkler System
Dwelling Type House
Story 1
Entry Level One
Foundation Raised
Sewer Public Sewer
Water Public
Level or Stories One
New Construction No
Schools
School District Los Angeles Unified
Others
Pets Allowed Cats OK, Dogs OK
Senior Community No
Tax ID 7343022076
Security Features Carbon Monoxide Detector(s)
Pets Allowed Cats OK, Dogs OK






