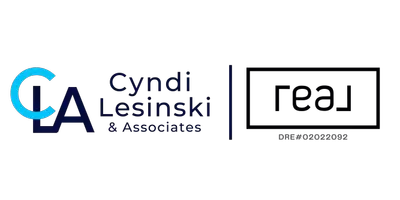
13568 Ottoman ST Arleta, CA 91331
4 Beds
2 Baths
1,772 SqFt
Open House
Sat Oct 11, 1:00pm - 4:00pm
Sun Oct 12, 1:00pm - 4:00pm
UPDATED:
Key Details
Property Type Single Family Home
Sub Type Single Family Residence
Listing Status Active
Purchase Type For Sale
Square Footage 1,772 sqft
Price per Sqft $496
MLS Listing ID SB25227235
Bedrooms 4
Full Baths 2
Construction Status Additions/Alterations,Building Permit,Updated/Remodeled
HOA Y/N No
Year Built 1951
Lot Size 6,002 Sqft
Property Sub-Type Single Family Residence
Property Description
The home's open and welcoming layout features a modern fireplace and stylish luxury vinyl flooring throughout. The spacious fourth permitted bedroom at the back of the home doubles as a versatile flex space – perfect as a second living room, den, game room, or home office. Smart home features, including wireless cameras, add convenience and peace of mind.
Out back, enjoy your private yard complete with mature Orange and Meyer Lemon trees – ideal for weekend gatherings or quiet mornings outdoors. A gated entry to the fenced property and extended driveway provide ample parking, with space for an RV. The attached two-car garage, with direct home access, is a dream for hobbyists, tinkerers, or car enthusiasts.
Located near local markets, Canterbury Avenue Elementary & Gifted Magnet, and just minutes from the 5 and 170 freeways, this home combines comfort, versatility, and convenience in the heart of the Valley. Don't miss the chance to make it yours!
Location
State CA
County Los Angeles
Area Arl - Arleta
Rooms
Main Level Bedrooms 4
Interior
Interior Features Breakfast Area, Granite Counters, Pantry, Smart Home, Bedroom on Main Level, Dressing Area, French Door(s)/Atrium Door(s), Main Level Primary, Primary Suite, Walk-In Closet(s)
Heating Central
Cooling Central Air
Flooring Vinyl
Fireplaces Type Family Room
Fireplace Yes
Appliance Dishwasher, Disposal, Gas Range, Microwave, Refrigerator
Laundry Laundry Closet, In Kitchen
Exterior
Parking Features Concrete, Direct Access, Driveway, Garage, Garage Door Opener, Gated, Oversized, Paved, Private, RV Potential, RV Gated, RV Access/Parking, One Space
Garage Spaces 2.0
Garage Description 2.0
Fence Excellent Condition, Security
Pool None
Community Features Curbs, Gutter(s), Storm Drain(s), Street Lights, Suburban, Sidewalks, Urban, Park
Utilities Available Cable Connected, Electricity Connected, Natural Gas Connected, Sewer Connected, Water Connected, Overhead Utilities
View Y/N Yes
View Neighborhood
Roof Type Asphalt,Shingle
Accessibility None
Porch Front Porch
Total Parking Spaces 7
Private Pool No
Building
Lot Description 0-1 Unit/Acre, Back Yard, Front Yard, Garden, Sprinklers In Rear, Sprinklers In Front, Lawn, Landscaped, Level, Near Park, Sprinklers Timer, Sprinkler System, Street Level
Dwelling Type House
Faces Northwest
Story 1
Entry Level One
Foundation Raised
Sewer Public Sewer
Water Public
Architectural Style Traditional
Level or Stories One
New Construction No
Construction Status Additions/Alterations,Building Permit,Updated/Remodeled
Schools
School District Los Angeles Unified
Others
Senior Community No
Tax ID 2627002009
Security Features Security System,Closed Circuit Camera(s)
Acceptable Financing Cash, Cash to New Loan, Conventional, 1031 Exchange, FHA
Listing Terms Cash, Cash to New Loan, Conventional, 1031 Exchange, FHA
Special Listing Condition Standard
Virtual Tour https://www.zillow.com/view-imx/13b2bc6f-a025-421f-9887-7c60a359df8d?setAttribution=mls&wl=true&initialViewType=pano&utm_source=dashboard






